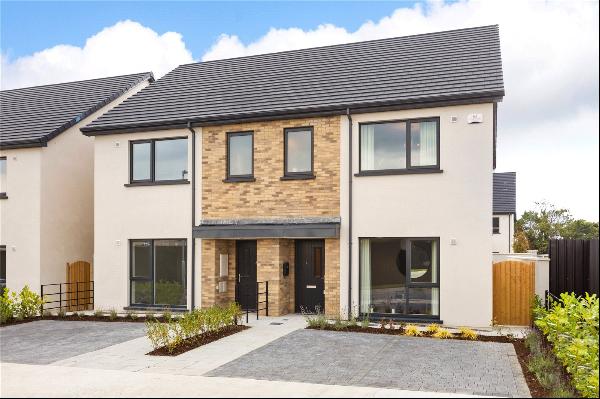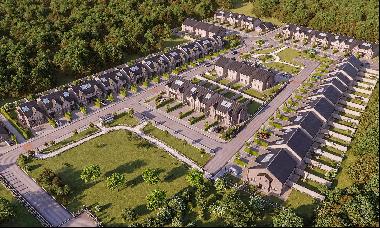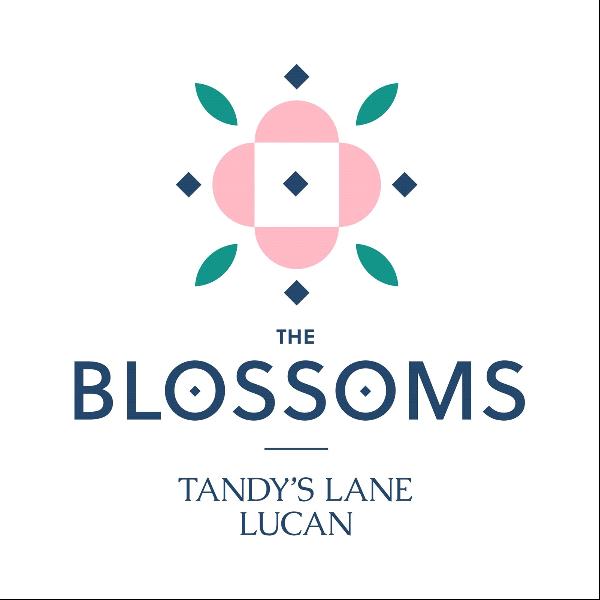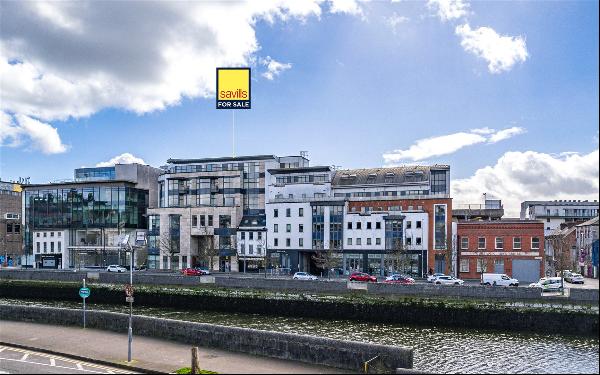28 Palmerston Road, Rathmines (Off Market)
For Sale, USD 3,924,731
(Off Market)
28 Palmerston Road, Rathmines, Ireland
Property Type : Other Residential
Property Style : N/A
Build Size : 3,423 ft² / 318 m²
Land Size : N/A
Bedroom : 4
Bathroom : 3
Half Bathroom : 0
MLS#: 2302080741444793
Property Description
Stunningly refurbished Victorian family home, rich in period detail with a spectacular light filled contemporary open plan kitchen / dining / family room overlooking the landscaped, west facing colonnade style garden, ideally positioned on one of Dublin 6's most sought-after roads. In addition, there is a striking 2 bedroom cut stone mews to the rear with separate access.
Immediately impressive as one crosses the threshold, from the pristine limestone floors beneath you to the intricate ceiling detail above, a sense of elegance, great craftmanship and style prevail and are present throughout the property, where a very considered and thorough renovation has resulted in a magnificent family home. Number 28 is everything one would expect from a house on Palmerston Road, and more. A superb feature of this imposing house is the striking single storey extension, which takes full advantage of the westerly orientation by its almost exclusive use of floor to ceiling, wall to wall glass and houses a state-of-the-art Bulthaup kitchen and an informal dining and living area. In addition to this substantial home is a contemporary cut stone two-bedroom mews (96 sqm /1,035 sqft approx.) with independent access to a residents' lane to the rear of the main property.
Gracious granite steps lead to an elegant hall floor where a wide, arched entrance hallway with pale walls, warm limestone flooring and discreet floor level lighting set the tone for what's to follow. Extending to 318 sq. m. /3,423 sq. ft. approx., this fine home provides a wonderful balance of both reception and bedroom accommodation. Two superbly proportioned interconnecting reception rooms at hall level are wonderful for entertaining and feature original wide plank wood floors, beautiful marble fireplaces, and 12ft tall ceilings with intricate ceiling cornicing and centre roses. What once was the butler's pantry is now a perfect study/home office. On the first floor, there are 4 bedrooms - 3 of which are doubles including the main bedroom complemented by a generous ensuite shower room. At the top of the house is a shower room completing the accommodation upstairs.
Leading down from the hall level is a beautifully crafted, contemporary oak and steel open thread staircase bringing you down to the garden level. Two tall vertical windows ensure that an abundance of natural light flows into the lower hall from the rear garden. You now enter the superbly designed open plan kitchen, dining, family space where one can relax in the warmth of the glorious west facing garden which surrounds you. Tall sliding limed oak pocket doors from the kitchen area open into a comfortable living room, completing the reception accommodation at this level. The cleverly designed utility room, guest wc / shower room and generous storage facilities are all located in the lower hall area which has independent access to the front.
The contemporary cut stone two-bedroom mews at the end of the garden is also finished to the highest of standards using only the finest quality of fixtures and fittings. It comprises a fabulous open plan living/dining area and Bulthaup kitchen at ground floor with two double bedrooms above with an elegant bathroom with Villeroy and Boch fittings.
The stunning west facing colonnade garden (33' x 86') is a wonderful recreational space, with a large wrap around limestone patio area with wide limestone steps to a raised imitation lawn with formal box planting. Surrounded on all sides by original granite walls, it creates a wonderfully private and calm space, ideal for entertaining with plenty of space to dine, socialize and star gaze in.
To the front, the garden is fully bordered with hedging and has a gravelled driveway providing off street parking for several cars.
Description of this fine home would not be complete without mention of its superb, sought-after location. It is within walking distance of extensive local amenities including Palmerston Park, two Luas stops at Cowper and Beechwood affording swift access to St. Stephen's Green, Dundrum and beyond in both directions. The proximity of Rathmines, Rathgar and Ranelagh villages provides a wide choice of great restaurants and local shops with Dunville Avenue and Upper Rathmines Road a few minutes stroll away. Sport clubs nearby include David Lloyd Riverview, Fitzwilliam L.T.C., Brookfield Tennis Club and Dartry Health Club. A great selection of some of Dublin's best junior and senior schools are nearby including Scoil Bhríde, Kildare Place, Alexandra College, St Mary's College, Sandford Park and Gonzaga College to name but a few.
This is a genuinely special and unique family residence of distinction where tremendous thought, care and imagination have ensured the successful fusion of Victorian and contemporary architecture. The sleek, contemporary style, high quality finish and exemplary attention to detail really do ensure that this home stands out from the crowd. Add to this generous off-street parking, side pedestrian access, a west facing garden, a stunning mews residence and a highly convenient location, this is a property that has much to offer - ideal for those of you looking for a substantial period home in Dublin 6.
More
Immediately impressive as one crosses the threshold, from the pristine limestone floors beneath you to the intricate ceiling detail above, a sense of elegance, great craftmanship and style prevail and are present throughout the property, where a very considered and thorough renovation has resulted in a magnificent family home. Number 28 is everything one would expect from a house on Palmerston Road, and more. A superb feature of this imposing house is the striking single storey extension, which takes full advantage of the westerly orientation by its almost exclusive use of floor to ceiling, wall to wall glass and houses a state-of-the-art Bulthaup kitchen and an informal dining and living area. In addition to this substantial home is a contemporary cut stone two-bedroom mews (96 sqm /1,035 sqft approx.) with independent access to a residents' lane to the rear of the main property.
Gracious granite steps lead to an elegant hall floor where a wide, arched entrance hallway with pale walls, warm limestone flooring and discreet floor level lighting set the tone for what's to follow. Extending to 318 sq. m. /3,423 sq. ft. approx., this fine home provides a wonderful balance of both reception and bedroom accommodation. Two superbly proportioned interconnecting reception rooms at hall level are wonderful for entertaining and feature original wide plank wood floors, beautiful marble fireplaces, and 12ft tall ceilings with intricate ceiling cornicing and centre roses. What once was the butler's pantry is now a perfect study/home office. On the first floor, there are 4 bedrooms - 3 of which are doubles including the main bedroom complemented by a generous ensuite shower room. At the top of the house is a shower room completing the accommodation upstairs.
Leading down from the hall level is a beautifully crafted, contemporary oak and steel open thread staircase bringing you down to the garden level. Two tall vertical windows ensure that an abundance of natural light flows into the lower hall from the rear garden. You now enter the superbly designed open plan kitchen, dining, family space where one can relax in the warmth of the glorious west facing garden which surrounds you. Tall sliding limed oak pocket doors from the kitchen area open into a comfortable living room, completing the reception accommodation at this level. The cleverly designed utility room, guest wc / shower room and generous storage facilities are all located in the lower hall area which has independent access to the front.
The contemporary cut stone two-bedroom mews at the end of the garden is also finished to the highest of standards using only the finest quality of fixtures and fittings. It comprises a fabulous open plan living/dining area and Bulthaup kitchen at ground floor with two double bedrooms above with an elegant bathroom with Villeroy and Boch fittings.
The stunning west facing colonnade garden (33' x 86') is a wonderful recreational space, with a large wrap around limestone patio area with wide limestone steps to a raised imitation lawn with formal box planting. Surrounded on all sides by original granite walls, it creates a wonderfully private and calm space, ideal for entertaining with plenty of space to dine, socialize and star gaze in.
To the front, the garden is fully bordered with hedging and has a gravelled driveway providing off street parking for several cars.
Description of this fine home would not be complete without mention of its superb, sought-after location. It is within walking distance of extensive local amenities including Palmerston Park, two Luas stops at Cowper and Beechwood affording swift access to St. Stephen's Green, Dundrum and beyond in both directions. The proximity of Rathmines, Rathgar and Ranelagh villages provides a wide choice of great restaurants and local shops with Dunville Avenue and Upper Rathmines Road a few minutes stroll away. Sport clubs nearby include David Lloyd Riverview, Fitzwilliam L.T.C., Brookfield Tennis Club and Dartry Health Club. A great selection of some of Dublin's best junior and senior schools are nearby including Scoil Bhríde, Kildare Place, Alexandra College, St Mary's College, Sandford Park and Gonzaga College to name but a few.
This is a genuinely special and unique family residence of distinction where tremendous thought, care and imagination have ensured the successful fusion of Victorian and contemporary architecture. The sleek, contemporary style, high quality finish and exemplary attention to detail really do ensure that this home stands out from the crowd. Add to this generous off-street parking, side pedestrian access, a west facing garden, a stunning mews residence and a highly convenient location, this is a property that has much to offer - ideal for those of you looking for a substantial period home in Dublin 6.
28 Palmerston Road, Rathmines, Ireland is a 3,423ft² Ireland luxury Other Residential listed for sale USD 3,924,731. This high end Ireland Other Residential is comprised of 4 bedrooms and 3 baths. Find more luxury properties in Ireland or search for luxury properties for sale in Ireland.





