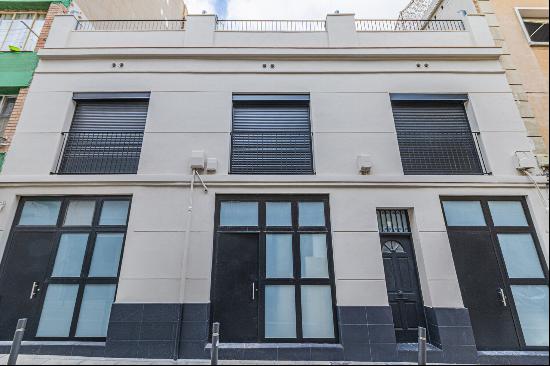Exclusive house in Sant Gervasi, designed by architect Tobia scarpa (Off Market)
For Sale, EUR 3,950,000
(Off Market)
Passatge Sant Felip 8, Barcelona, Barcelona-Catalonia, Spain
Property Type : Single Family Home
Property Style : N/A
Build Size : 6,888 ft² / 640 m²
Land Size : N/A
Bedroom : 5
Bathroom : 4
Half Bathroom : 1
MLS#: BCNP5748
Property Description
Step into a unique property in Sant Gervasi, a majestic 19th century building located in a private and listed pedestrian passage. This exceptional house, rehabilitated between 1988 and 1997 by the famous Italian architect TOBIA SCARPA, has two original facades of the period, meticulously restored during his intervention in the property.With a layout comprising four floors of 131m² each and two mezzanines of 50m², this house stands out for its architectural detail. Inside, a garden surrounds a charming English courtyard. This residence has lots of light, high ceilings and a square layout that creates spacious and bright rooms.Architect Tobia Scarpa, who served as Curator of the City of Venice for over two decades, undertook a comprehensive renovation. His work is acclaimed and recognized, highlighting the collaboration with his father, Carlo Scarpa, in the rehabilitation of up to five Palazzos in Venice.Scarpa put his personal stamp on every detail of this unique house. He used marble dust on the walls, calibrated iron metal profiles and Italian marble floors specially brought from Italy for this project. The door knobs and every piece of Venetian mosaic on the main floor bear Scarpa's meticulous and unique design, reflecting his exceptional architectural vision.Upon entering the property, a spacious foyer leads to a bright living room that opens onto the 130-meter English garden. On this floor, there is also a small toilet. The lower floor houses a spacious kitchen with dining area, a pantry, a bedroom and a bathroom. Between the ground floor and the first floor, a mezzanine offers a quiet space to rest or read.On the first level, two generously sized bedrooms: one overlooking the English garden and the other with a balcony overlooking the quiet and beautiful passageway. Two bathrooms and a dressing room complete this floor. The second floor houses a hall currently used as an office, two large bedrooms and a bathroom.On the top floor, a roof terrace with private pool offers panoramic views of Tibidabo and the passage.In addition, the property has a large basement, used as a storage room. For convenience, the house has an elevator.This is an exclusive opportunity to acquire an architectural masterpiece, legacy of the famous architect Tobia Scarpa, within a quiet residential passage of Barcelona.
More
Lifestyles
* Metropolitan
* Outdoor Activities
Exclusive house in Sant Gervasi, designed by architect Tobia scarpa, Spain,Barcelona-Catalonia,Barcelona is a 6,888ft² Barcelona luxury Single Family Home listed for sale EUR 3,950,000. This high end Barcelona Single Family Home is comprised of 5 bedrooms and 4 baths. Find more luxury properties in Barcelona or search for luxury properties for sale in Barcelona.






