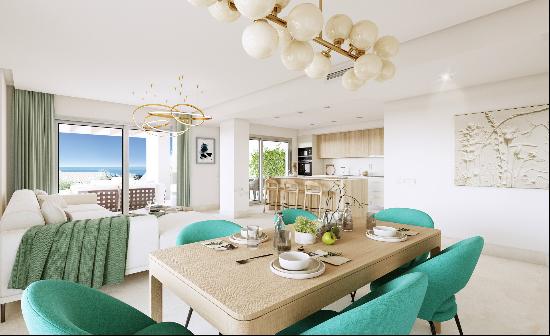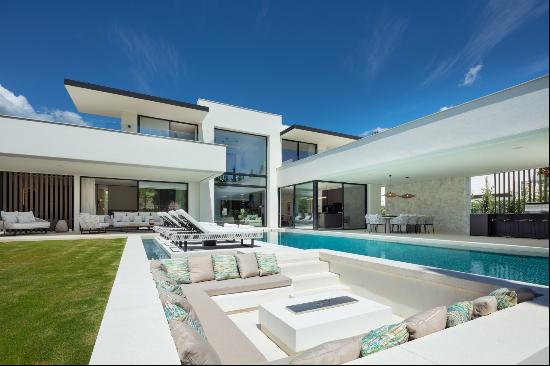For Sale, EUR 1,490,000
Villa Escoriaza, Granada, 18008, Malaga-Andalusia, Spain
Property Type : Private Villa
Property Style : Villa
Build Size : 13,606 ft² / 1,264 m²
Land Size : N/A
Bedroom : 7
Bathroom : 6
Half Bathroom : 0
MLS#: N/A
Property Description
Location
Cuesta Escoriaza is a privileged area in Granada, located at the entrance to the historic Realejo district and just a short walk from the city center. Surrounded by cultural landmarks like the Alhambra and Carmen de los Mártires, it offers a rich historical atmosphere alongside modern comfort.
The area is well connected, with quick access to the city’s ring road, public transport, and major routes. Residents enjoy a full range of services nearby, including schools, supermarkets, pharmacies, and healthcare centers—making it an ideal location for both everyday living and exploring Granada’s cultural heritage.
Description
POTENTIAL TO BUILD A SECOND ADDITIONAL HOUSE OF UP TO 490 M², Savills presents this stunning residential estate in Granada!
This magnificent property offers a unique opportunity to live in luxury and comfort in an exclusive setting. The house features an exceptional layout and a wide range of amenities to meet all your needs, having been designed by an architect as their own family home.
It allows for the construction of a second additional villa of up to 490 m² built over Ground Floor + First Floor and Semi-Basement, maximizing the permitted buildability. Infographics have been included to show how this area could look.
It is located near Cuesta Escoriaza, on the edge of the historic Realejo neighborhood, on an urban plot of 1,264 m². It has quick car access to the Granada Ring Road (Nuevo acceso Alhambra), and direct access to the Carretera de la Sierra for services such as bus stops, gas stations, schools, health centers, sports areas, pharmacies, supermarkets, and more.
The existing construction is a majestic villa of 584 m², built on Ground Floor + First Floor and Semi-Basement, with access to large terraces and gardens. Upon entering the house, you are welcomed by a spacious double-height foyer leading to a bright living room and a large lounge with a fireplace, ideal for entertaining guests or relaxing with family. There is also a guest or service bedroom with a full bathroom, a first kitchen, and a guest toilet.
On the upper floor, there are four additional double bedrooms and three full bathrooms. The master bedroom stands out for its comfort, featuring a walk-in closet, en-suite bathroom with a jacuzzi area, and a private hallway that adds both privacy and elegance. On a mezzanine level, there are two more double bedrooms. The villa has a total of seven bedrooms, offering ample space for the entire family and additional guests.
On the lower level, there is another living area with an open-plan kitchen, beautifully decorated with rustic-style ceramics and mosaics, as well as another full bathroom and utility/storage rooms.
The property includes a total of five full bathrooms and one half-bathroom, along with an additional full bathroom in the garden. All bathrooms are designed with high-quality finishes and attention to detail. There are also two fully equipped kitchens: one with direct access to the pool and barbecue area, and the other on the main floor with access to a charming terrace to enjoy sunny days and panoramic views of the city and Sierra Nevada.
The garage accommodates two cars and two motorcycles inside the covered parking area. There is room for two more cars outside, easily expandable to four with minimal adaptation.
The outdoor area of the property is a true entertainment oasis, featuring a large barbecue area, a spacious porch terrace for outdoor dining, and a private swimming pool, perfect for cooling off on hot summer days.
Additionally, the house has two pedestrian entrances at the front and a third vehicle entrance from the main street, as well as a second pedestrian entrance from a lower street, providing flexibility and convenience for accessing the property and offering multiple possibilities.
One of the pedestrian entrances leads directly to a garden area set up as a vegetable garden, currently featuring a small tool house that includes a toilet accessible from the garden.
This property is just an eight-minute walk from Paseo del Salón and the center of Granada, offering easy access to all the city’s amenities and attractions.
Ideal as a high-end private residential complex, it also represents a highly profitable investment, easily convertible into a tourist property or boutique hotel.
EPC: in process
More
Cuesta Escoriaza is a privileged area in Granada, located at the entrance to the historic Realejo district and just a short walk from the city center. Surrounded by cultural landmarks like the Alhambra and Carmen de los Mártires, it offers a rich historical atmosphere alongside modern comfort.
The area is well connected, with quick access to the city’s ring road, public transport, and major routes. Residents enjoy a full range of services nearby, including schools, supermarkets, pharmacies, and healthcare centers—making it an ideal location for both everyday living and exploring Granada’s cultural heritage.
Description
POTENTIAL TO BUILD A SECOND ADDITIONAL HOUSE OF UP TO 490 M², Savills presents this stunning residential estate in Granada!
This magnificent property offers a unique opportunity to live in luxury and comfort in an exclusive setting. The house features an exceptional layout and a wide range of amenities to meet all your needs, having been designed by an architect as their own family home.
It allows for the construction of a second additional villa of up to 490 m² built over Ground Floor + First Floor and Semi-Basement, maximizing the permitted buildability. Infographics have been included to show how this area could look.
It is located near Cuesta Escoriaza, on the edge of the historic Realejo neighborhood, on an urban plot of 1,264 m². It has quick car access to the Granada Ring Road (Nuevo acceso Alhambra), and direct access to the Carretera de la Sierra for services such as bus stops, gas stations, schools, health centers, sports areas, pharmacies, supermarkets, and more.
The existing construction is a majestic villa of 584 m², built on Ground Floor + First Floor and Semi-Basement, with access to large terraces and gardens. Upon entering the house, you are welcomed by a spacious double-height foyer leading to a bright living room and a large lounge with a fireplace, ideal for entertaining guests or relaxing with family. There is also a guest or service bedroom with a full bathroom, a first kitchen, and a guest toilet.
On the upper floor, there are four additional double bedrooms and three full bathrooms. The master bedroom stands out for its comfort, featuring a walk-in closet, en-suite bathroom with a jacuzzi area, and a private hallway that adds both privacy and elegance. On a mezzanine level, there are two more double bedrooms. The villa has a total of seven bedrooms, offering ample space for the entire family and additional guests.
On the lower level, there is another living area with an open-plan kitchen, beautifully decorated with rustic-style ceramics and mosaics, as well as another full bathroom and utility/storage rooms.
The property includes a total of five full bathrooms and one half-bathroom, along with an additional full bathroom in the garden. All bathrooms are designed with high-quality finishes and attention to detail. There are also two fully equipped kitchens: one with direct access to the pool and barbecue area, and the other on the main floor with access to a charming terrace to enjoy sunny days and panoramic views of the city and Sierra Nevada.
The garage accommodates two cars and two motorcycles inside the covered parking area. There is room for two more cars outside, easily expandable to four with minimal adaptation.
The outdoor area of the property is a true entertainment oasis, featuring a large barbecue area, a spacious porch terrace for outdoor dining, and a private swimming pool, perfect for cooling off on hot summer days.
Additionally, the house has two pedestrian entrances at the front and a third vehicle entrance from the main street, as well as a second pedestrian entrance from a lower street, providing flexibility and convenience for accessing the property and offering multiple possibilities.
One of the pedestrian entrances leads directly to a garden area set up as a vegetable garden, currently featuring a small tool house that includes a toilet accessible from the garden.
This property is just an eight-minute walk from Paseo del Salón and the center of Granada, offering easy access to all the city’s amenities and attractions.
Ideal as a high-end private residential complex, it also represents a highly profitable investment, easily convertible into a tourist property or boutique hotel.
EPC: in process
Villa Escoriaza, Granada, 18008, Spain,Malaga-Andalusia is a 13,606ft² Malaga-Andalusia luxury Private Villa listed for sale EUR 1,490,000. This high end Malaga-Andalusia Private Villa is comprised of 7 bedrooms and 6 baths. Find more luxury properties in Malaga-Andalusia or search for luxury properties for sale in Malaga-Andalusia.


















