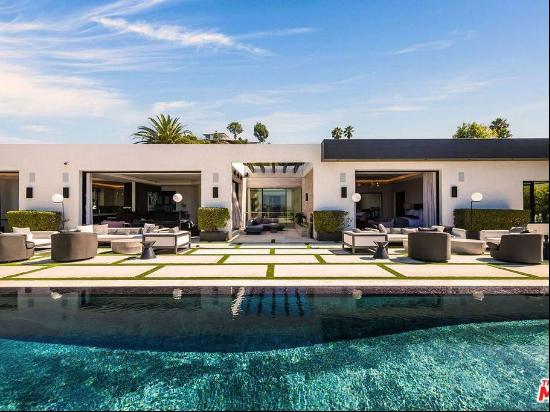For Sale, USD 7,995,000
1476 Carla Rdg, Beverly Hills, California, United States
Property Type : Single Family Home
Property Style : Custom
Build Size : 3,800 ft² / 353 m²
Land Size : N/A
Bedroom : 3
Bathroom : 4
Half Bathroom : 1
MLS#: 25553677
Property Description
This property is represented by CAROLWOOD
Set behind a sleek white brick facade and elevated above the street, this meticulously updated mid-century residence commands attention in the heart of Trousdale Estates. A series of floating stone steps, framed by sculptural desert landscaping and uplighting, leads to a private gated entry that opens into a serene front courtyard. The architectural silhouette is clean and offers a strong sense of privacy while introducing a refined, modern edge. From the moment of entry, glass walls offer glimpses through to the panoramic vistas beyond, setting the tone for a home defined by light, openness, and connection to its surroundings. Inside, an expansive open layout unfolds across multiple living and entertaining areas, each thoughtfully positioned to emphasize flow and connection to the outdoors. The formal living room, anchored by a clean-lined fireplace, opens seamlessly to the patio and grounds beyond. Adjacent is a separate dining room designed for intimate dinners or larger gatherings, complemented by a chef's kitchen outfitted with top-tier appliances and a breakfast area that overlooks the hills. The primary suite is a sanctuary of calm, with sparkling city light views, direct access to the outdoors, and an ensuite bathroom featuring a soaking tub and glass-wrapped shower set against an extraordinary skyline backdrop. An additional guest suite offers its own bathroom and private outlook, while a third bedroom, ideal for staff, includes an ensuite bath. A flexible den or office features its own bathroom and serves as a convenient pool bath as well. The outdoor living experience is equally considered, with limestone floors carried from inside to out, creating continuity between environments. A built-in barbecue and kitchen are flanked by bar seating for six, while a covered lounge and dining area extend the living space under open skies. Every element of the home inside and out reflects its mid-century roots while embracing contemporary updates designed for comfort, elegance, and effortless indoor-outdoor living. Heightened by its position in the iconic Trousdale Estates, sweeping, unobstructed views from downtown to the Pacific serve as a constant reminder of its place at the pinnacle of Beverly Hills living.
More
Set behind a sleek white brick facade and elevated above the street, this meticulously updated mid-century residence commands attention in the heart of Trousdale Estates. A series of floating stone steps, framed by sculptural desert landscaping and uplighting, leads to a private gated entry that opens into a serene front courtyard. The architectural silhouette is clean and offers a strong sense of privacy while introducing a refined, modern edge. From the moment of entry, glass walls offer glimpses through to the panoramic vistas beyond, setting the tone for a home defined by light, openness, and connection to its surroundings. Inside, an expansive open layout unfolds across multiple living and entertaining areas, each thoughtfully positioned to emphasize flow and connection to the outdoors. The formal living room, anchored by a clean-lined fireplace, opens seamlessly to the patio and grounds beyond. Adjacent is a separate dining room designed for intimate dinners or larger gatherings, complemented by a chef's kitchen outfitted with top-tier appliances and a breakfast area that overlooks the hills. The primary suite is a sanctuary of calm, with sparkling city light views, direct access to the outdoors, and an ensuite bathroom featuring a soaking tub and glass-wrapped shower set against an extraordinary skyline backdrop. An additional guest suite offers its own bathroom and private outlook, while a third bedroom, ideal for staff, includes an ensuite bath. A flexible den or office features its own bathroom and serves as a convenient pool bath as well. The outdoor living experience is equally considered, with limestone floors carried from inside to out, creating continuity between environments. A built-in barbecue and kitchen are flanked by bar seating for six, while a covered lounge and dining area extend the living space under open skies. Every element of the home inside and out reflects its mid-century roots while embracing contemporary updates designed for comfort, elegance, and effortless indoor-outdoor living. Heightened by its position in the iconic Trousdale Estates, sweeping, unobstructed views from downtown to the Pacific serve as a constant reminder of its place at the pinnacle of Beverly Hills living.
1476 Carla Rdg, United States,California,Beverly Hills is a 3,800ft² Beverly Hills luxury Single Family Home listed for sale USD 7,995,000. This high end Beverly Hills Single Family Home is comprised of 3 bedrooms and 4 baths. Find more luxury properties in Beverly Hills or search for luxury properties for sale in Beverly Hills.


















