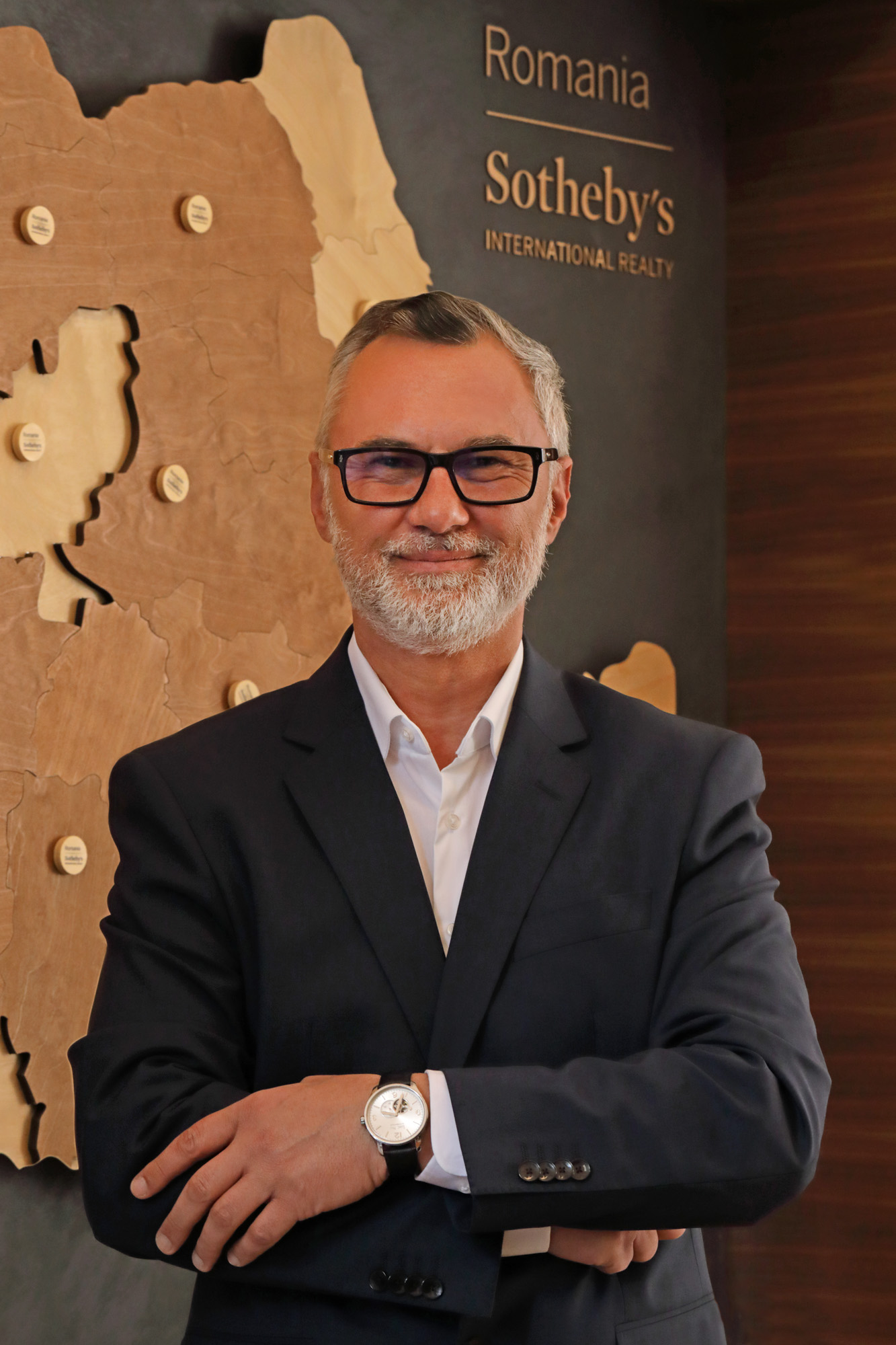For Sale, EUR 1,200,000
Ostratu, Corbeanca, b, , Romania
Property Type : Single Family Home
Property Style : Contemporary
Build Size : 5,597 ft² / 520 m²
Land Size : 22,076 ft² / 2,051 m² Convert Land Size
Bedroom : 4
Bathroom : 5
Half Bathroom : 0
MLS#: N/A
Property Description
Located in one of the most exclusive residential areas of Corbeanca, this unique property for sale stands out with its Neo-Romanian architecture featuring Brâncovenesc accents, premium finishes, and an exceptional location—perched on a hilltop with 360° panoramic views of the lake and forest.
With a usable area of approximately 400 sqm and a generous 2,051 sqm land plot, this villa redefines refined living in a spectacular natural setting, near Laguna Albastră Street.
The construction, spread over ground floor + first floor + attic, harmoniously integrates natural high-quality materials—solid wood, travertine, marble, natural stone—alongside hand-crafted details: sculpted fireplaces, collectible Italian furniture, decorative beams, historical tapestries, and Brâncovenesc-style capitals.
The living area includes a spectacular 64 sqm lounge with a travertine fireplace, dining area, piano space, and access to a 75 sqm Neo-Romanian terrace fully enclosed with sliding glass panels for year-round comfort. The ground floor also offers a custom-built closed kitchen imported from Italy with pantry, a guest bedroom with bathroom, a private spa area with jacuzzi and infrared sauna, a traditional wine cellar, technical room, and spacious dressing areas.
The first floor is dedicated to the night area, featuring a 38 sqm master bedroom decorated in Brâncovenesc style, complete with stone fireplace, 18 sqm walk-in dressing room, luxurious bathroom, and a private balcony with stunning lake and forest views. Two additional modern bedrooms, each with en-suite bathrooms, complement this level—one of them enjoying a 29 sqm terrace with pergola, perfect for admiring sunsets.
The attic hosts a versatile space suitable for offices, hobby rooms, or additional bedrooms, along with a bathroom, laundry/utility room, and 32 sqm of storage. The entire attic is insulated with polyurethane foam, while the exterior façade is thermally insulated with mineral wool, ensuring excellent energy efficiency (Class A).
All rooms benefit from underfloor heating, individual climate control, air conditioning, electric shutters, while security is ensured through video surveillance, alarm system with sensors in every room, reinforced entrance door, and water filtration system with reverse osmosis.
The beautifully landscaped garden includes a private 10x3m swimming pool adorned with a unique handcrafted Greco-Roman mosaic, a fully equipped barbecue area, outdoor bar, irrigation system, lawn, pines, and fir trees—creating an exceptional outdoor ambiance.
Access to the property is through a quiet private road, shared with only one neighboring house, or directly from the main street. The villa offers 5 parking spaces and is connected to natural gas, three-phase electricity, running water, an ecological sewage treatment station, and a supplementary well for irrigation.
A rare opportunity on the Corbeanca market, ideal for those seeking luxury, privacy, space, and nature in an elegant residence with authentic architectural details and a privileged position among top-tier residential properties.
More
With a usable area of approximately 400 sqm and a generous 2,051 sqm land plot, this villa redefines refined living in a spectacular natural setting, near Laguna Albastră Street.
The construction, spread over ground floor + first floor + attic, harmoniously integrates natural high-quality materials—solid wood, travertine, marble, natural stone—alongside hand-crafted details: sculpted fireplaces, collectible Italian furniture, decorative beams, historical tapestries, and Brâncovenesc-style capitals.
The living area includes a spectacular 64 sqm lounge with a travertine fireplace, dining area, piano space, and access to a 75 sqm Neo-Romanian terrace fully enclosed with sliding glass panels for year-round comfort. The ground floor also offers a custom-built closed kitchen imported from Italy with pantry, a guest bedroom with bathroom, a private spa area with jacuzzi and infrared sauna, a traditional wine cellar, technical room, and spacious dressing areas.
The first floor is dedicated to the night area, featuring a 38 sqm master bedroom decorated in Brâncovenesc style, complete with stone fireplace, 18 sqm walk-in dressing room, luxurious bathroom, and a private balcony with stunning lake and forest views. Two additional modern bedrooms, each with en-suite bathrooms, complement this level—one of them enjoying a 29 sqm terrace with pergola, perfect for admiring sunsets.
The attic hosts a versatile space suitable for offices, hobby rooms, or additional bedrooms, along with a bathroom, laundry/utility room, and 32 sqm of storage. The entire attic is insulated with polyurethane foam, while the exterior façade is thermally insulated with mineral wool, ensuring excellent energy efficiency (Class A).
All rooms benefit from underfloor heating, individual climate control, air conditioning, electric shutters, while security is ensured through video surveillance, alarm system with sensors in every room, reinforced entrance door, and water filtration system with reverse osmosis.
The beautifully landscaped garden includes a private 10x3m swimming pool adorned with a unique handcrafted Greco-Roman mosaic, a fully equipped barbecue area, outdoor bar, irrigation system, lawn, pines, and fir trees—creating an exceptional outdoor ambiance.
Access to the property is through a quiet private road, shared with only one neighboring house, or directly from the main street. The villa offers 5 parking spaces and is connected to natural gas, three-phase electricity, running water, an ecological sewage treatment station, and a supplementary well for irrigation.
A rare opportunity on the Corbeanca market, ideal for those seeking luxury, privacy, space, and nature in an elegant residence with authentic architectural details and a privileged position among top-tier residential properties.
Luxury Villa for Sale in Corbeanca with Panoramic Lake and Forest Views, Romania is a 5,597ft² Romania luxury Single Family Home listed for sale EUR 1,200,000. This high end Romania Single Family Home is comprised of 4 bedrooms and 5 baths. Find more luxury properties in Romania or search for luxury properties for sale in Romania.




















