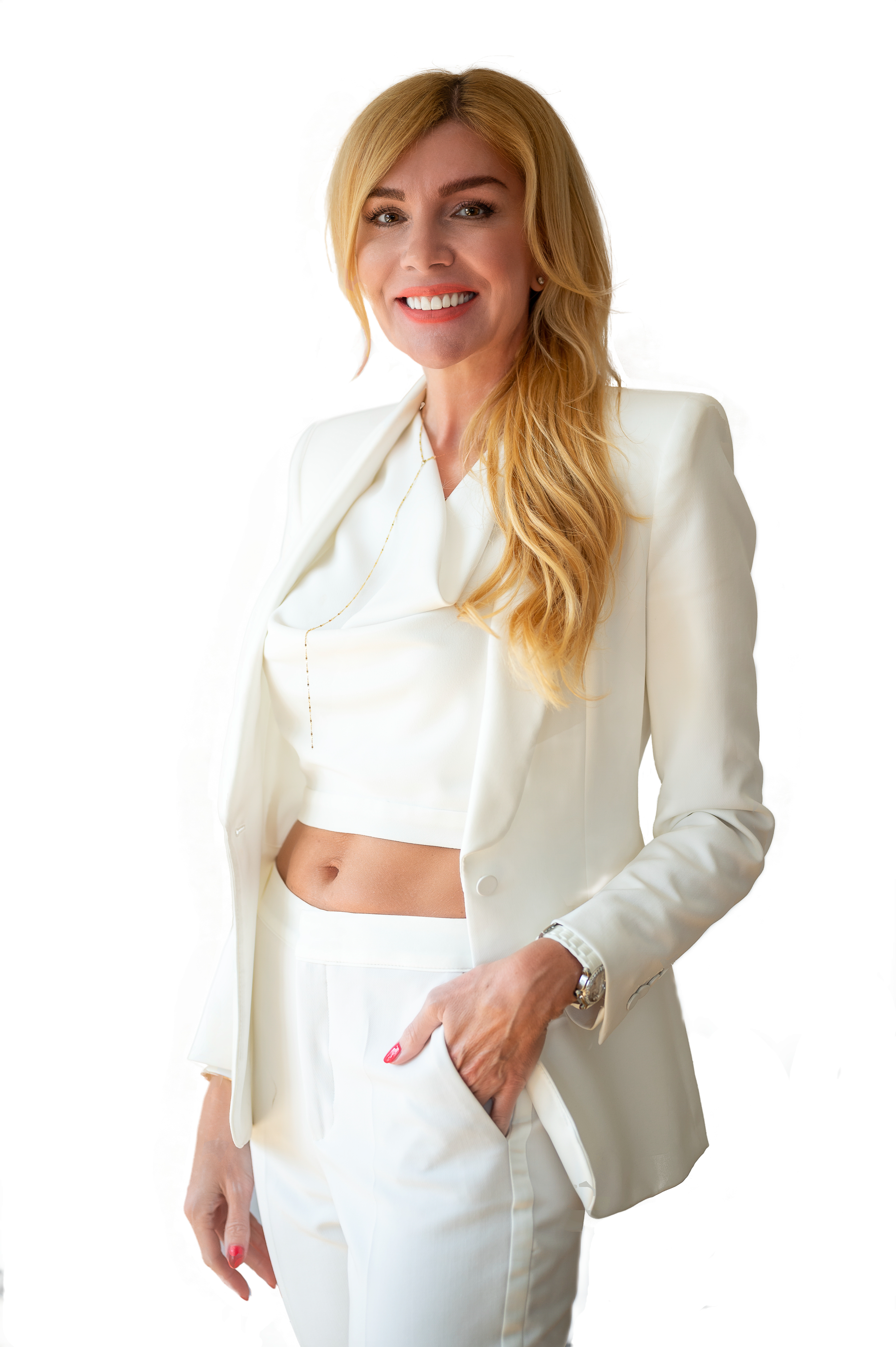Family house in the ELEVEN project, BA III – Koliba, ID: 0380 (Off Market)
For Sale, Price Upon Request
(Off Market)
Slovakia
Property Type : Single Family Home
Property Style : Modern
Build Size : 3,067 ft² / 285 m²
Land Size : 12,937,320 ft² / 1,201,916 m² Convert Land Size
Bedroom : 5
Bathroom : 2
Half Bathroom : 2
MLS#: 0380
Property Description
Slovakia Sotheby’s International Realty is pleased to offer for sale a designer 4-bedroom family villa located in the prestigious Eleven residential complex on Frankovská Street, in the sought-after Koliba district of Bratislava.
This property with a floor area of 285 m² is located in the second row of residences within the ELEVEN project. Direct garage access to the house offers maximum comfort and convenience.
The social zone on the entry level features a spacious living area with a fireplace, dining space, and a fully equipped Miele kitchen. Highlights include a covered terrace oriented toward a quiet inner courtyard, as well as an atrium that fills the interior with natural light. Additional amenities on this level include built-in storage in the entry hall and a guest toilet. On the upper floor, you'll find a rooftop terrace with a bioclimatic pergola and panoramic city views.
The lower level serves as the private night zone with four bedrooms. The master bedroom features an en-suite bathroom and a spacious walk-in closet, offering a high degree of privacy. Direct access to the atrium with greenery creates a serene atmosphere and enhances the feeling of home. Children's rooms share a bathroom and open into the garden, which is the perfect space for relaxation.
Parking is provided by two garage spaces.
More information about the property:
bioclimatic rooftop terrace with city views fireplace air conditioning and heat recovery ventilation Miele appliances wooden floors Reynaers aluminium windows with acoustic triple glazing smart home technology designer bathrooms double garage energy certificate B
More
This property with a floor area of 285 m² is located in the second row of residences within the ELEVEN project. Direct garage access to the house offers maximum comfort and convenience.
The social zone on the entry level features a spacious living area with a fireplace, dining space, and a fully equipped Miele kitchen. Highlights include a covered terrace oriented toward a quiet inner courtyard, as well as an atrium that fills the interior with natural light. Additional amenities on this level include built-in storage in the entry hall and a guest toilet. On the upper floor, you'll find a rooftop terrace with a bioclimatic pergola and panoramic city views.
The lower level serves as the private night zone with four bedrooms. The master bedroom features an en-suite bathroom and a spacious walk-in closet, offering a high degree of privacy. Direct access to the atrium with greenery creates a serene atmosphere and enhances the feeling of home. Children's rooms share a bathroom and open into the garden, which is the perfect space for relaxation.
Parking is provided by two garage spaces.
More information about the property:
bioclimatic rooftop terrace with city views fireplace air conditioning and heat recovery ventilation Miele appliances wooden floors Reynaers aluminium windows with acoustic triple glazing smart home technology designer bathrooms double garage energy certificate B
Family house in the ELEVEN project, BA III – Koliba, ID: 0380, Slovakia is a 3,067ft² Slovakia luxury Single Family Home listed for sale Price Upon Request. This high end Slovakia Single Family Home is comprised of 5 bedrooms and 2 baths. Find more luxury properties in Slovakia or search for luxury properties for sale in Slovakia.







